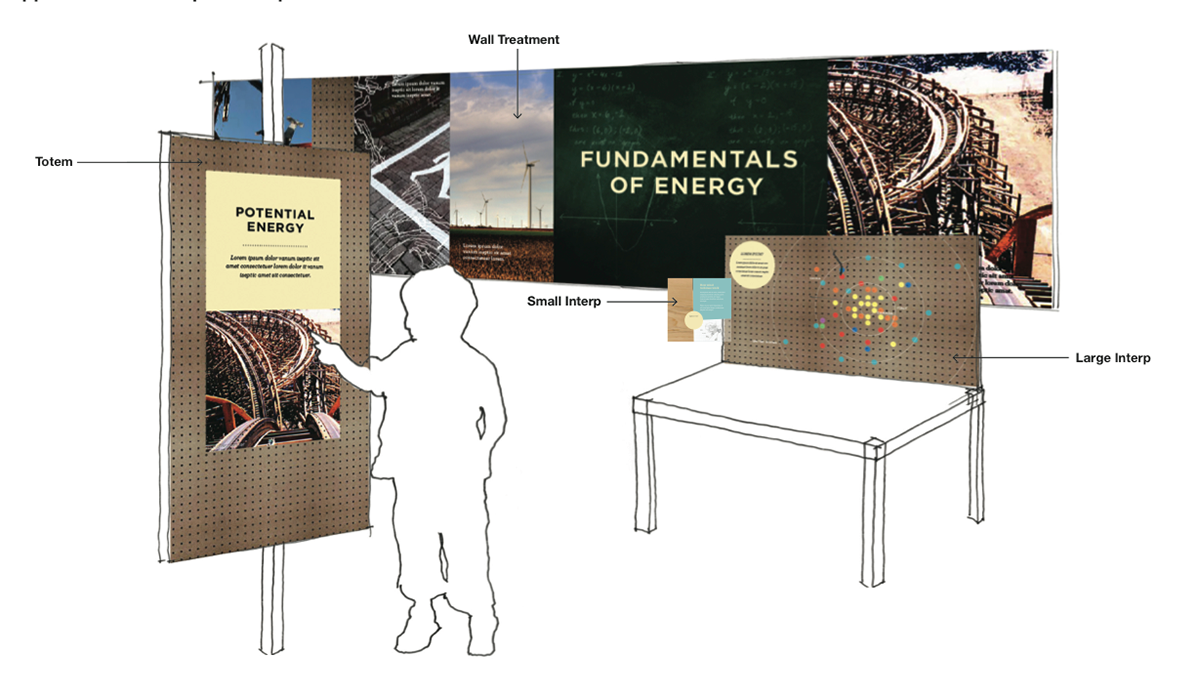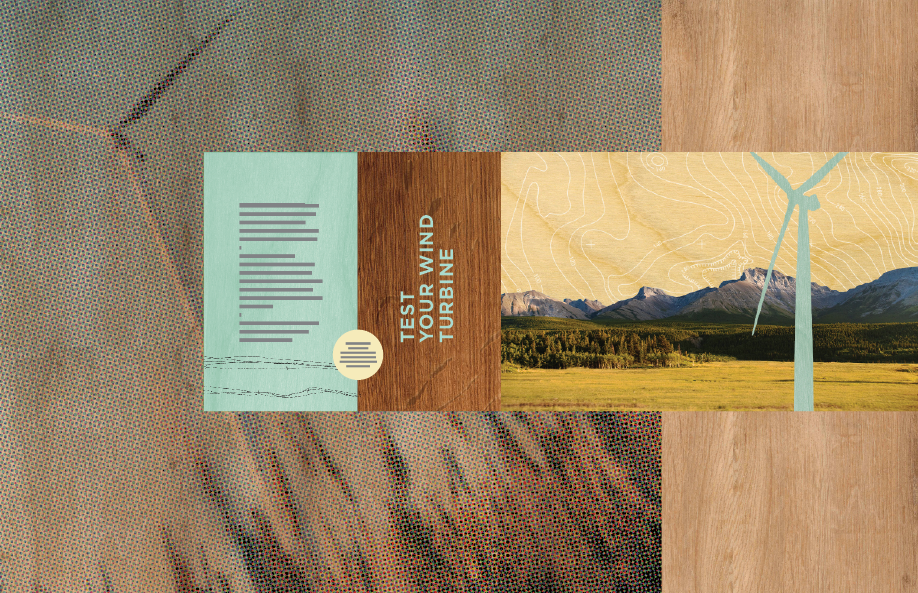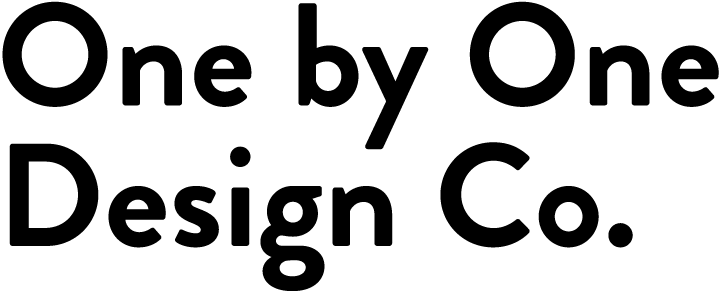Telus Spark Conceptual Development
—
The 153,000-square-foot Telus Spark is home to four core exhibit galleries (Energy & Innovation, Earth & Sky, Open Studio and Being Human), in addition to the Creative Kids Museum, a Feature Gallery, a Learning Centre, a 164-seat Presentation Theatre, a 10,000-square-foot Atrium, and Calgary's only HD Digital Dome Theatre.
One by One joined the Spark project during the conceptual design phase to collaborate with Spark staff and 3D designers on developing exhibit concepts. This gave us the opportunity to not only impact things like material choice and finishes, but to also conceive, pilot and prototype graphics in tandem with the exhibits. The result of this collaboration is a very cohesive visitor experience.
The following section highlights some of our development process – early mockup sketches and graphic concepts that shaped the final look and feel of the four core galleries.
The following section highlights some of our development process – early mockup sketches and graphic concepts that shaped the final look and feel of the four core galleries.
With Design + Environment
Being Human Gallery
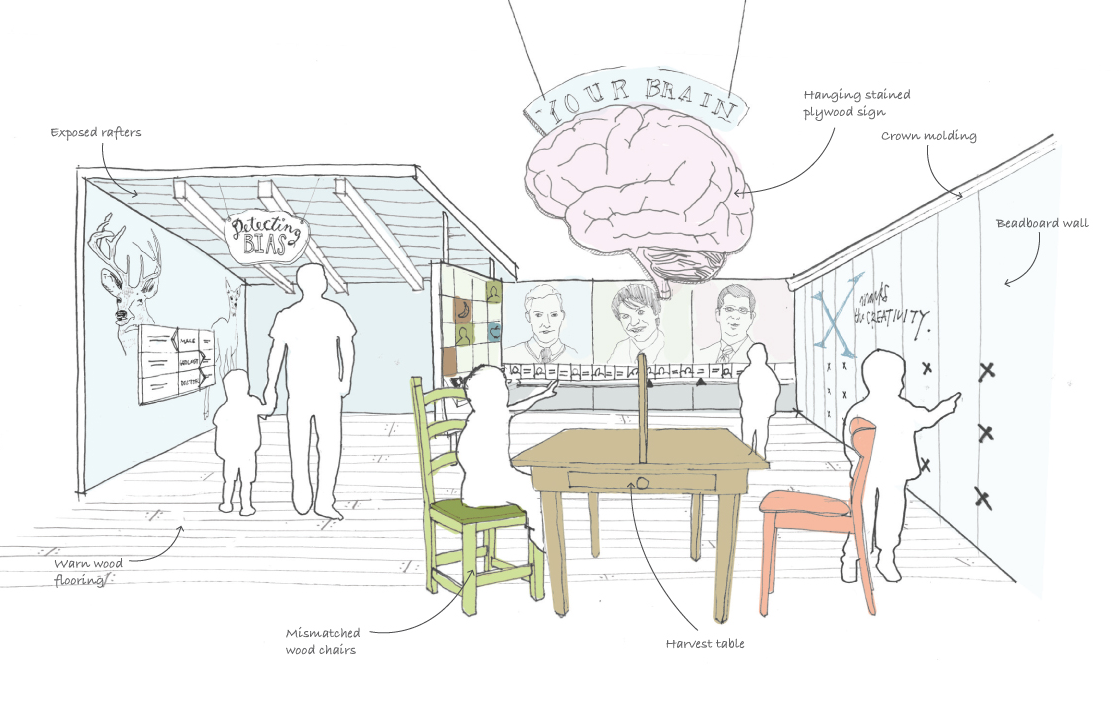
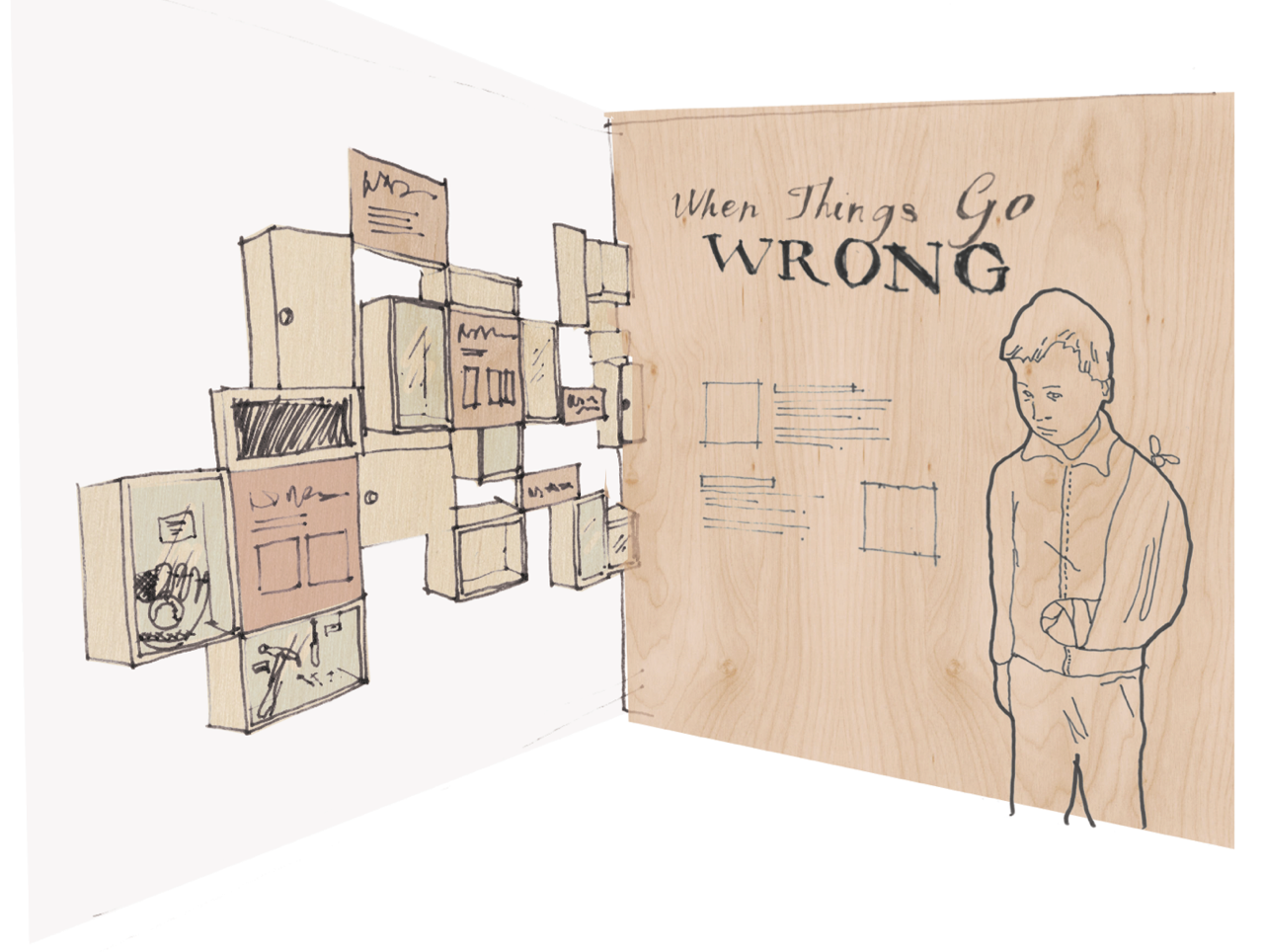
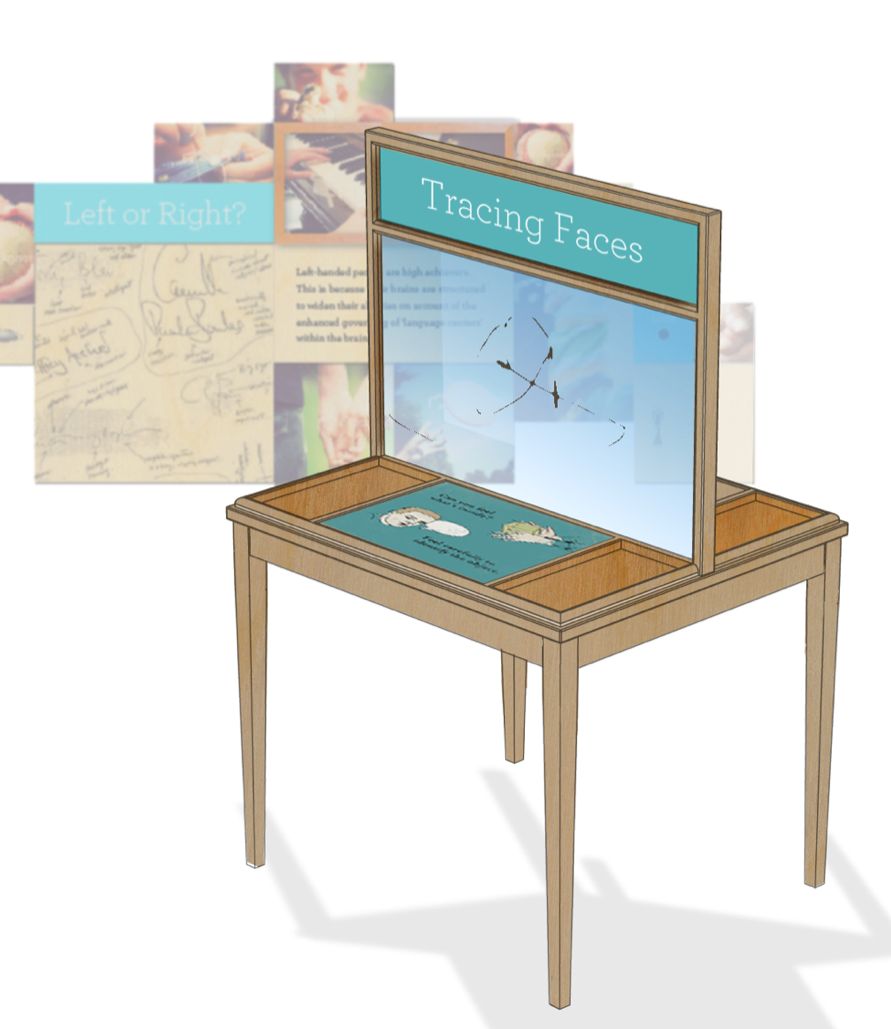
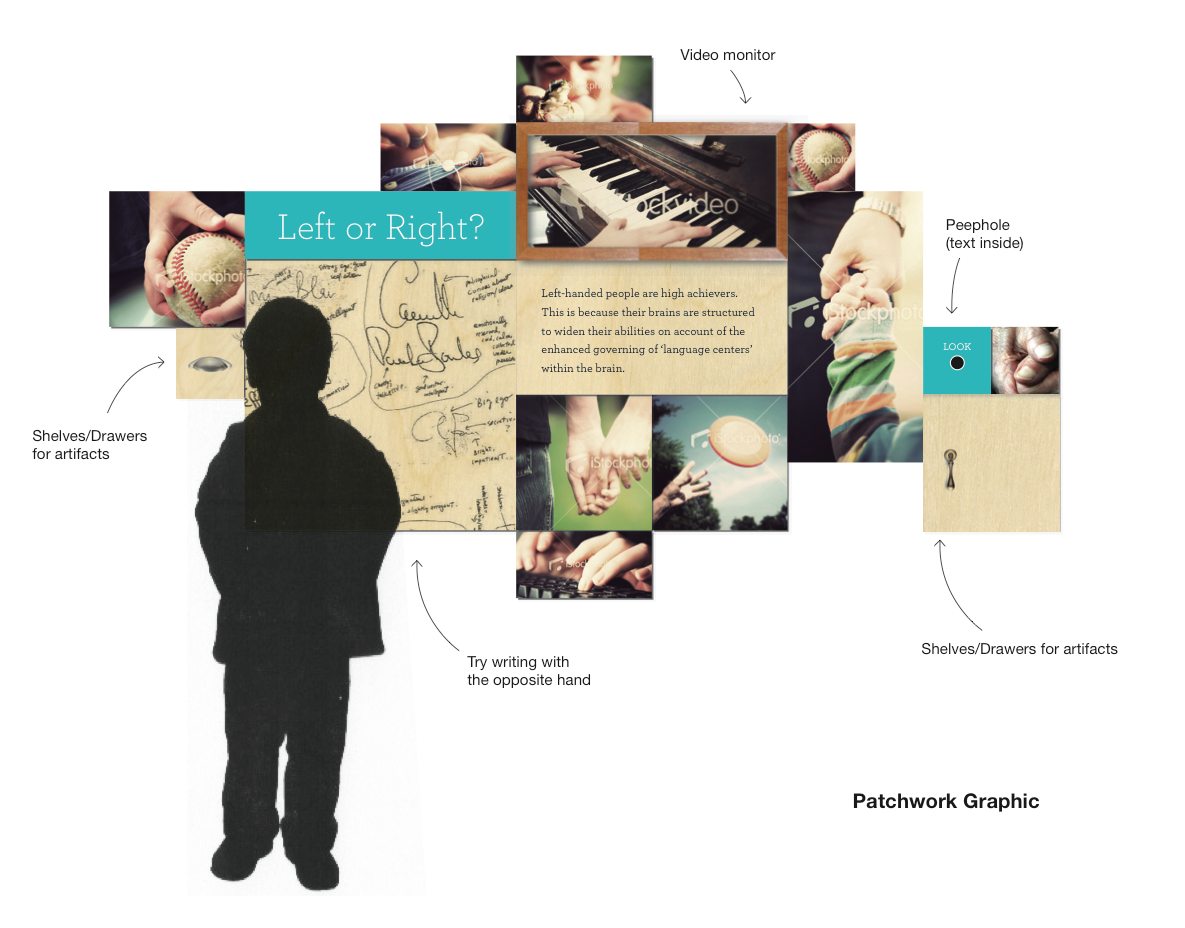
Open Studio
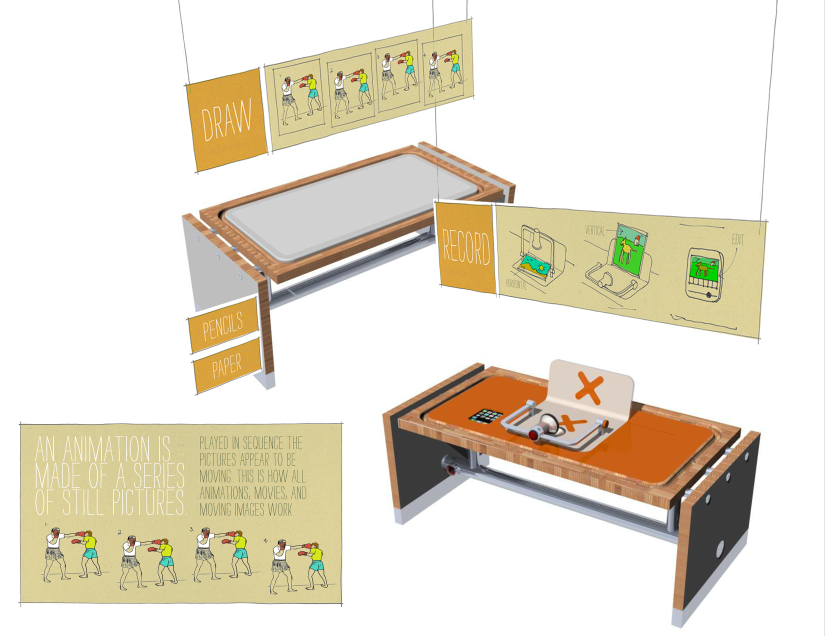
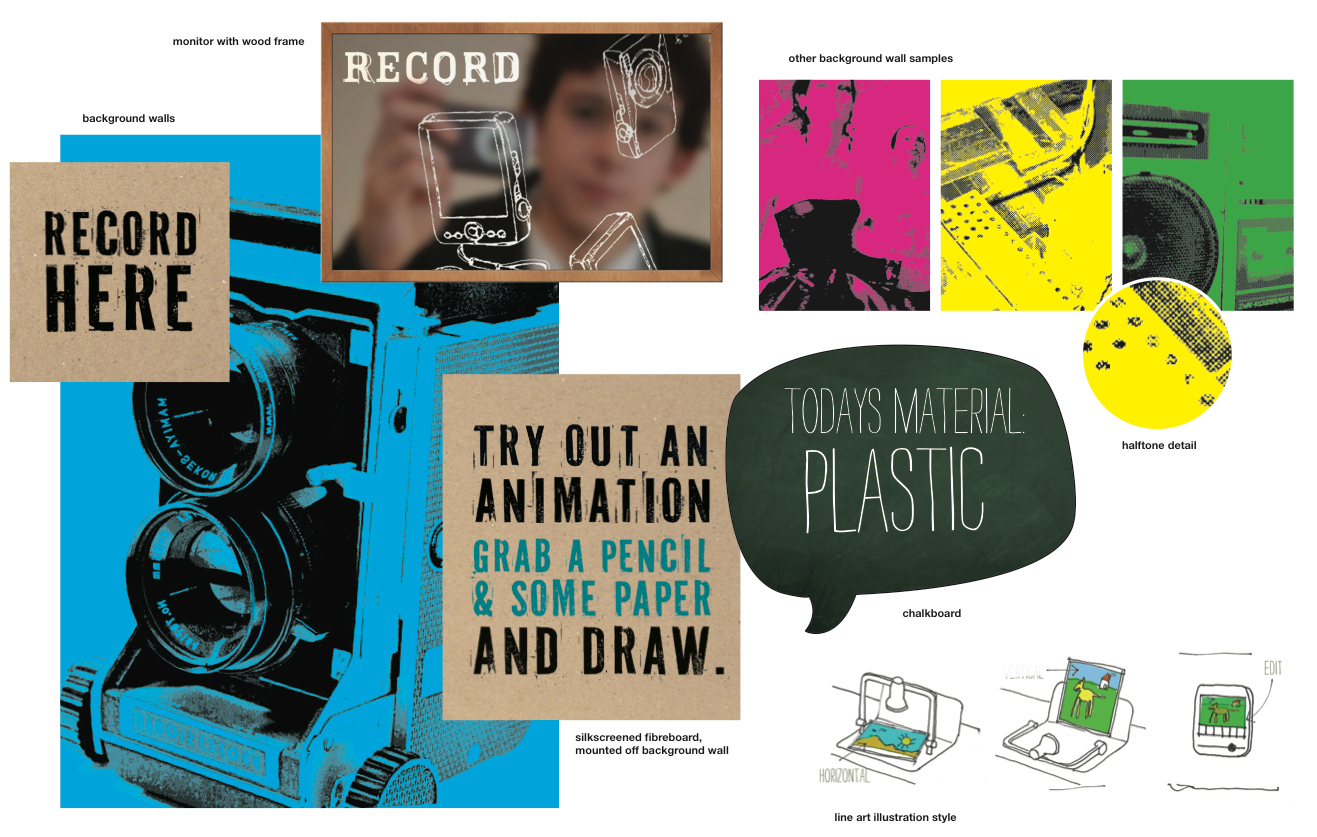
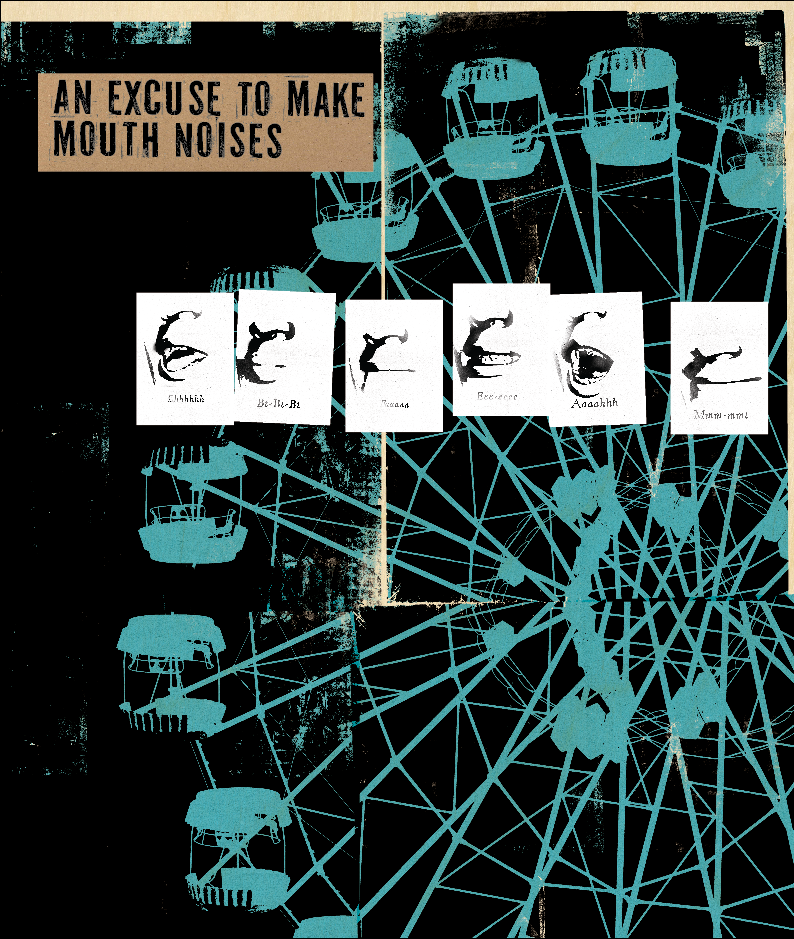
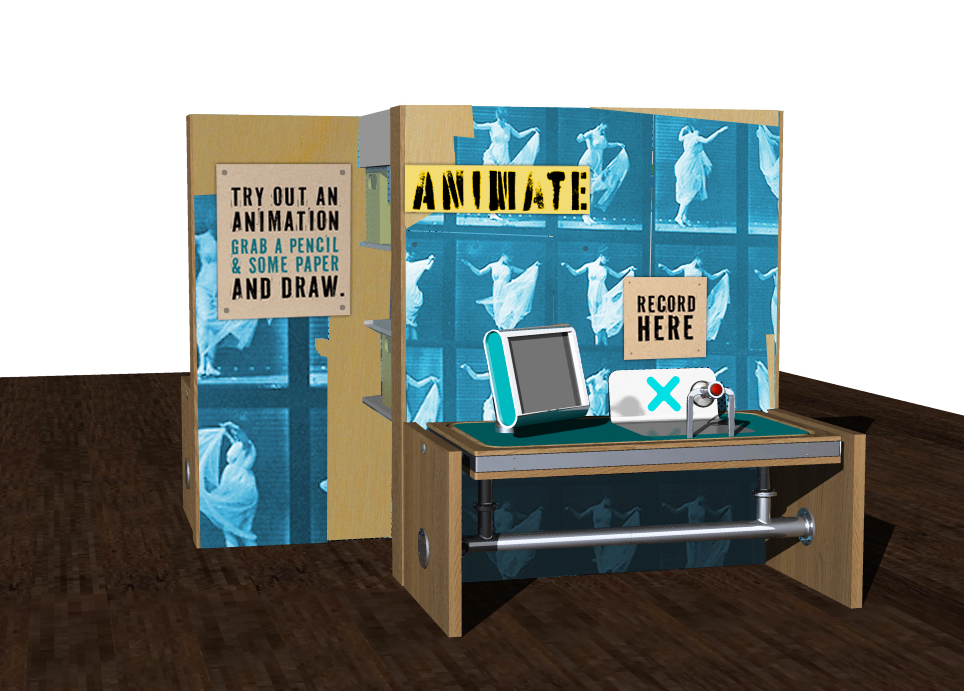
Earth & Sky Gallery
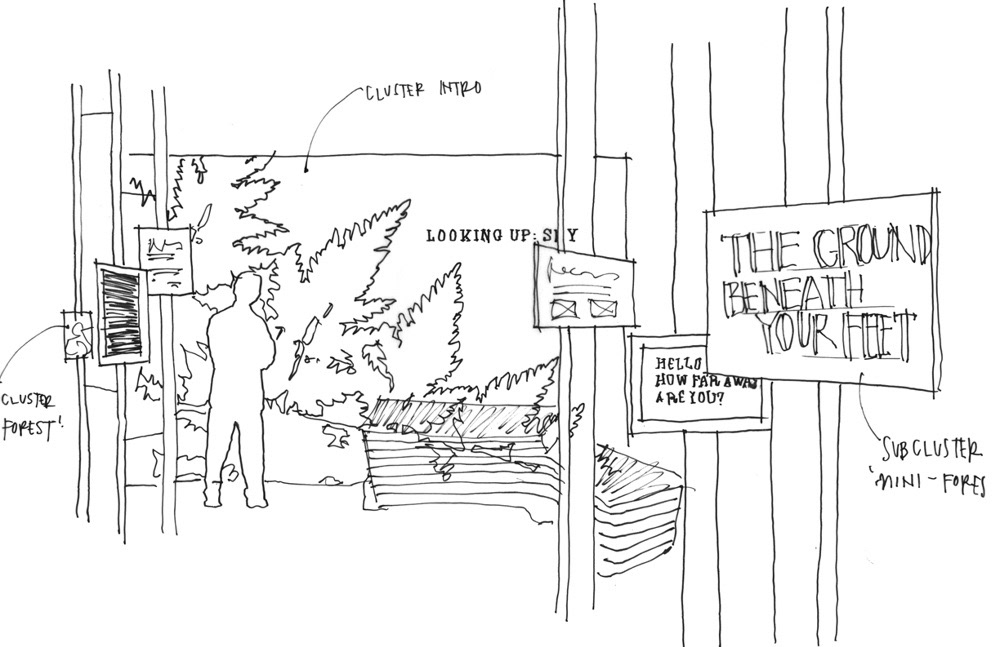
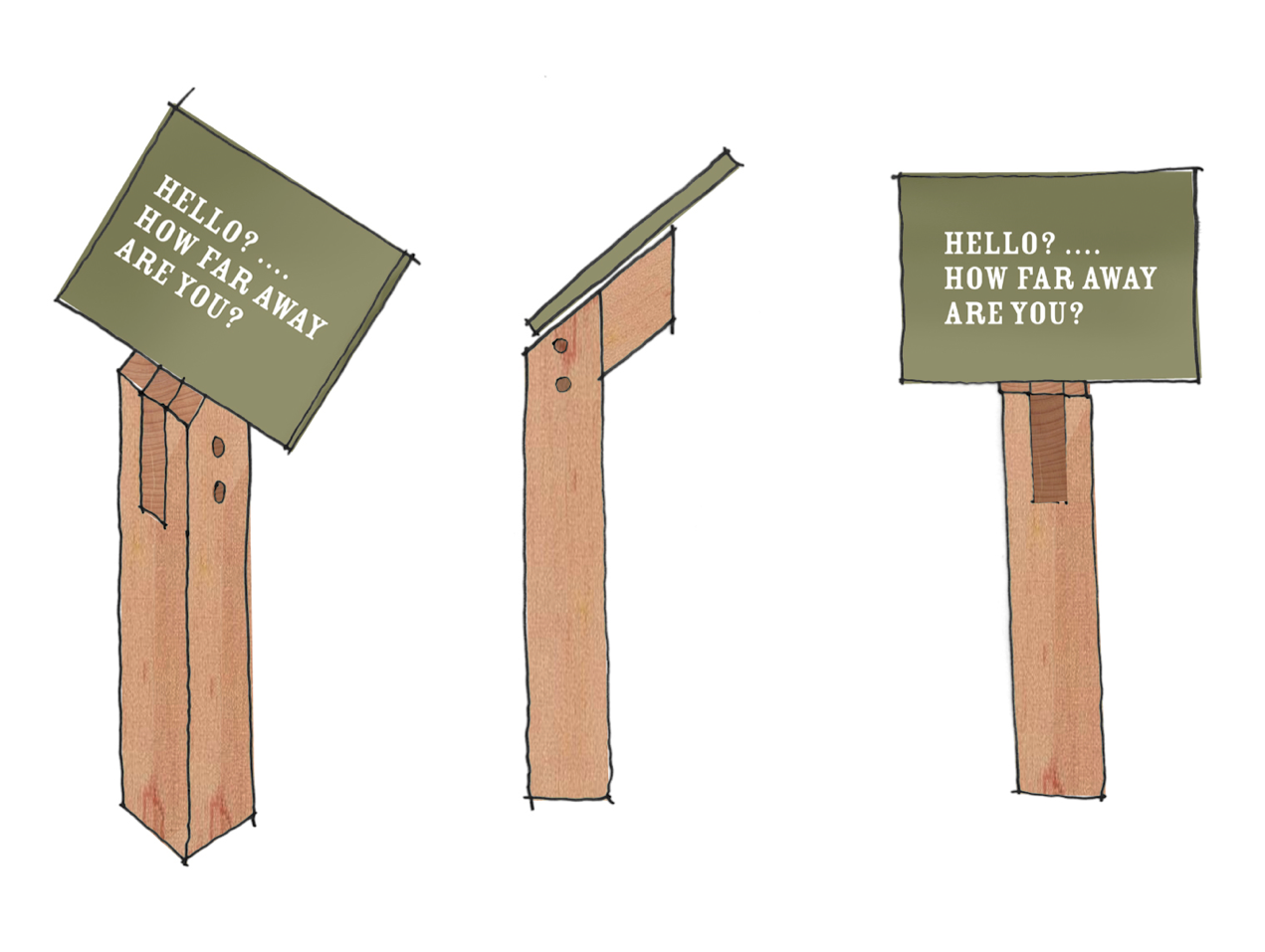
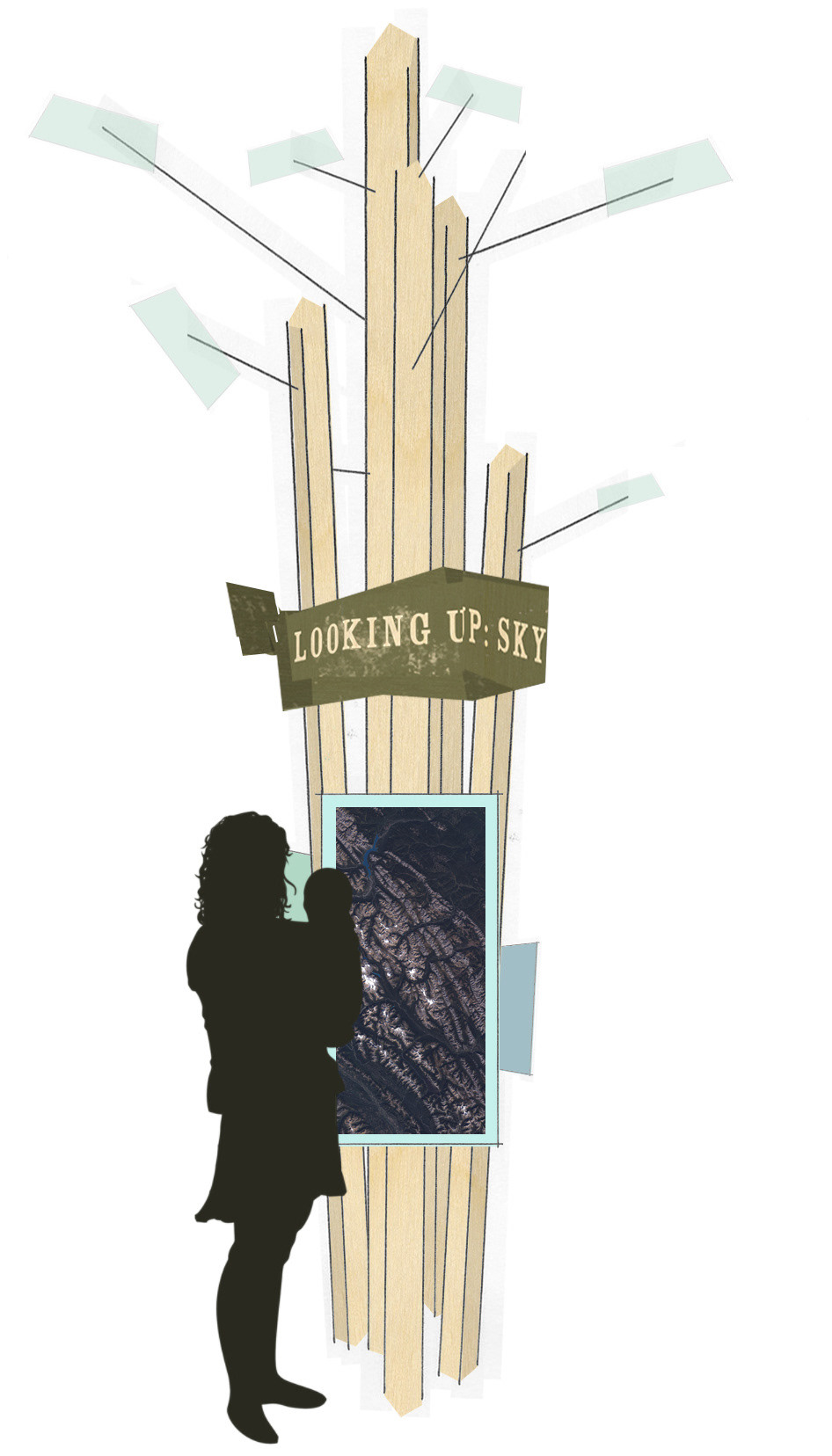

Energy & Innovation Gallery
